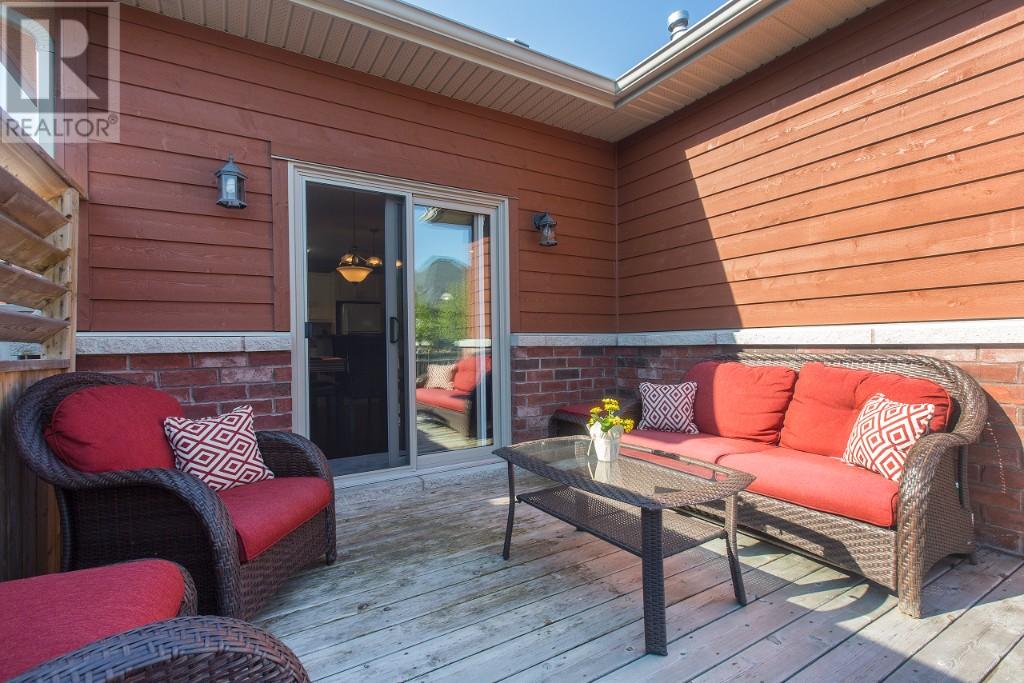A gorgeous custom built Orkney Home features over 3000 sq/ft of living space! This incredible floor plan includes 3+1 beds w/ 3 full bath! Incredible hardwood floors throughout, 9' ceilings, pot lights, upgraded kitchen cabinetry with gas stove hook up. A/C, HRV and high efficiency furnace as well! Formal main floor living area w/ corner gas fireplace. A huge 19/7' x 13' master w/ 4 piece bath including soaker tub! Incredible professionally fully finished basement, with bed & full bath! What a space to entertain! The basement also has a gas fireplace hook up. Paired with a nice deck and a fully fenced 50x123' yard this home is ready for new owners!
1 of 30
View Gallery
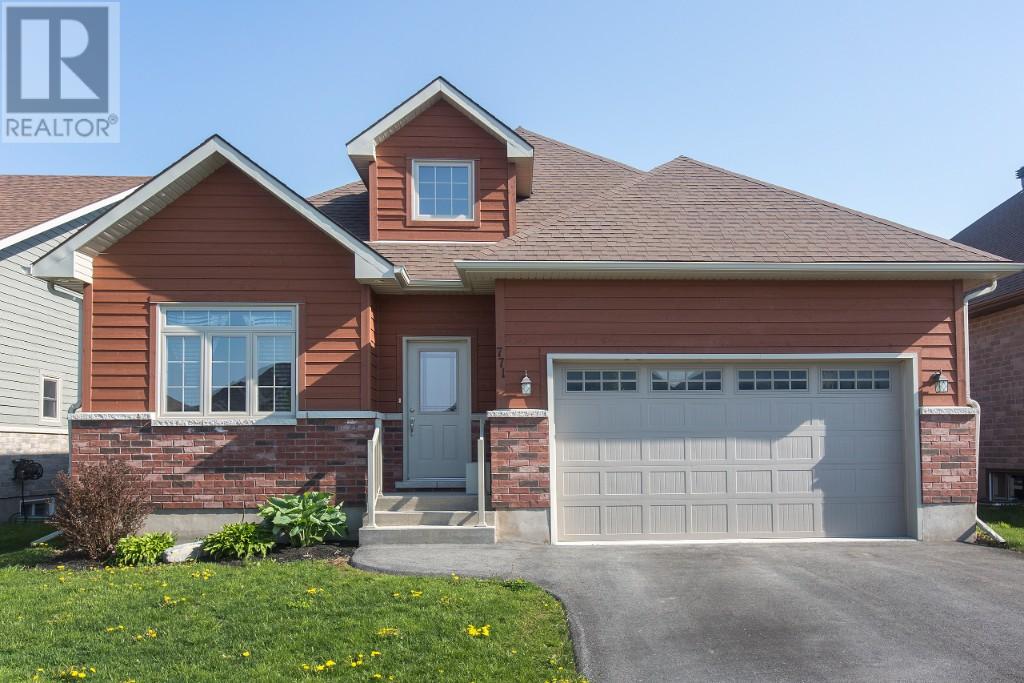
2 of 30
View Gallery
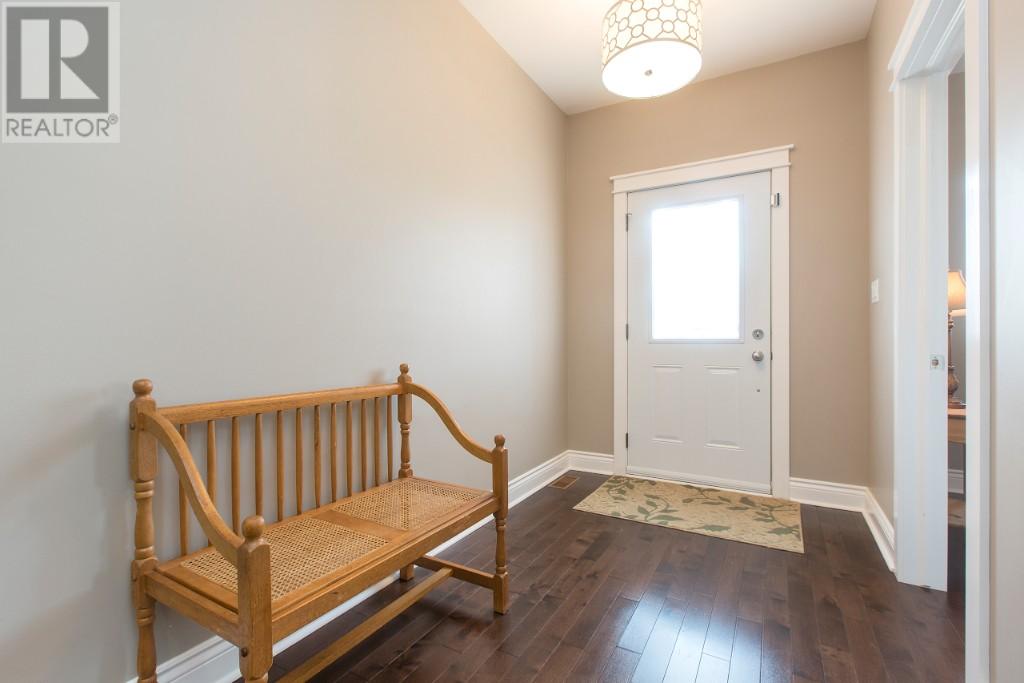
3 of 30
View Gallery
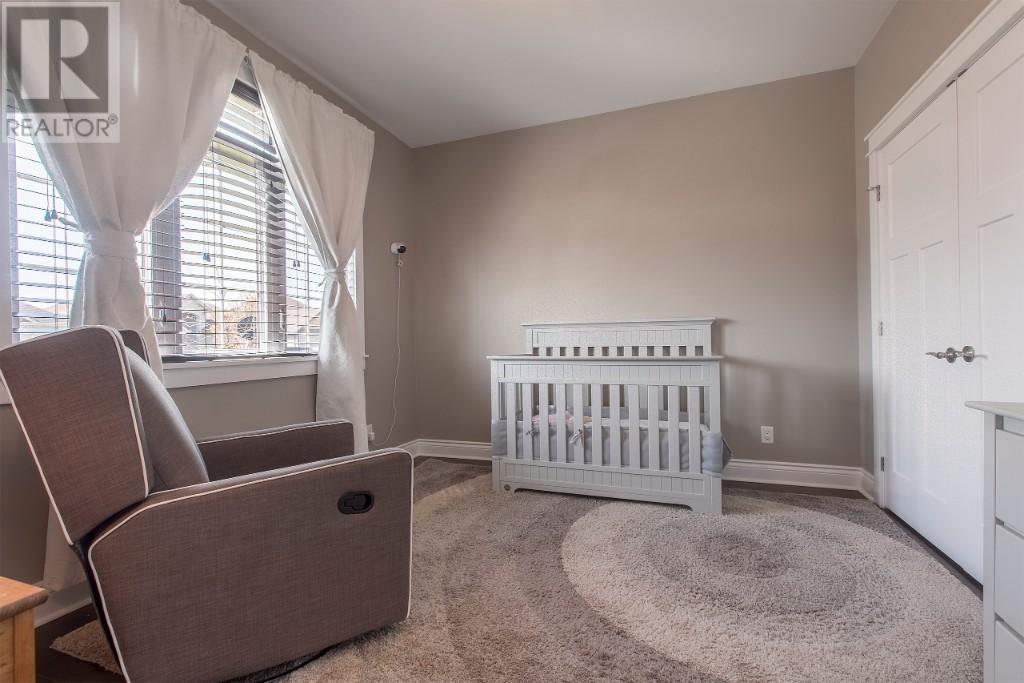
4 of 30
View Gallery
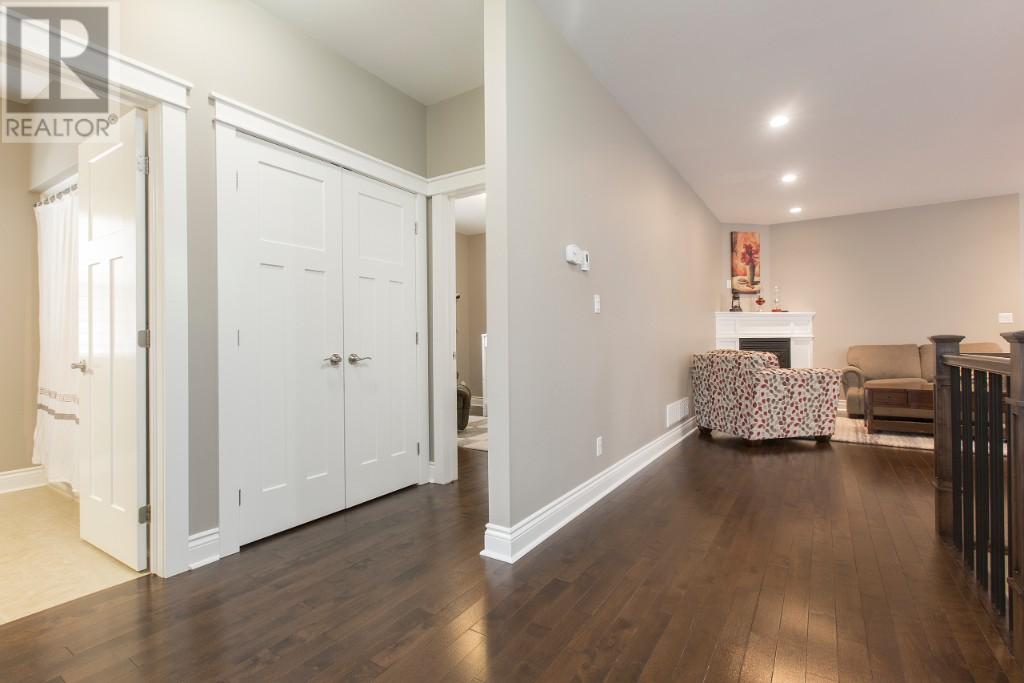
5 of 30
View Gallery

6 of 30
View Gallery
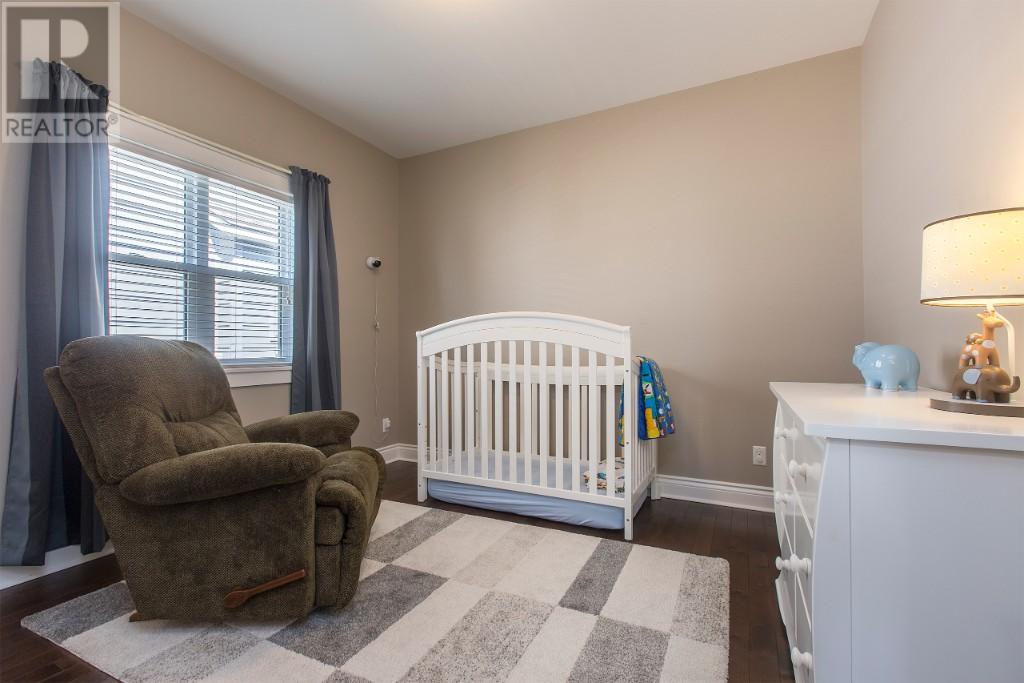
7 of 30
View Gallery
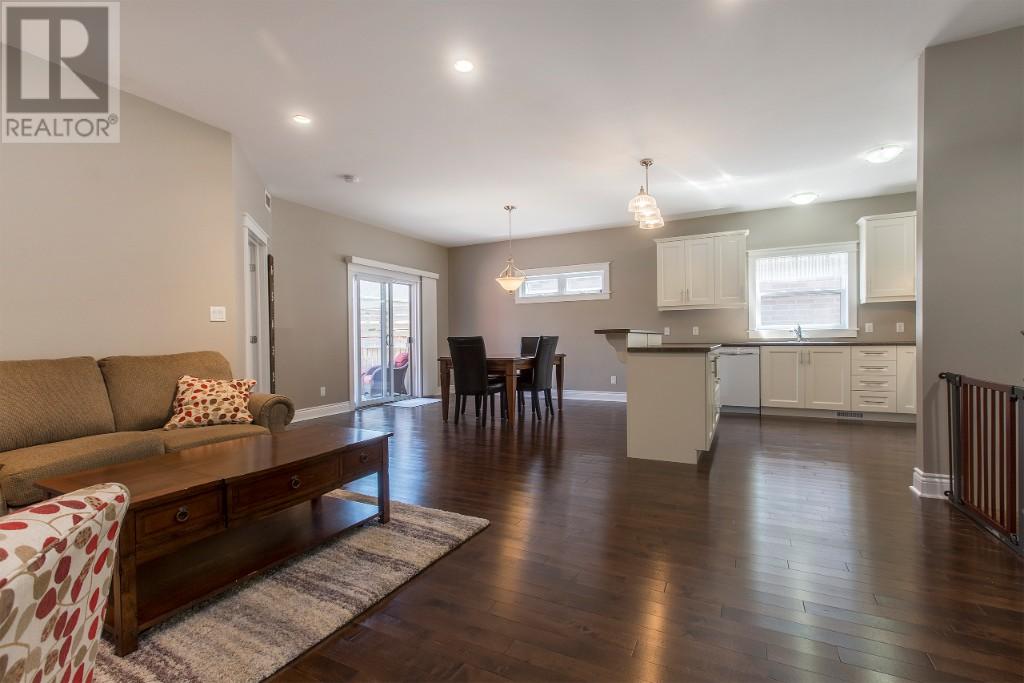
8 of 30
View Gallery
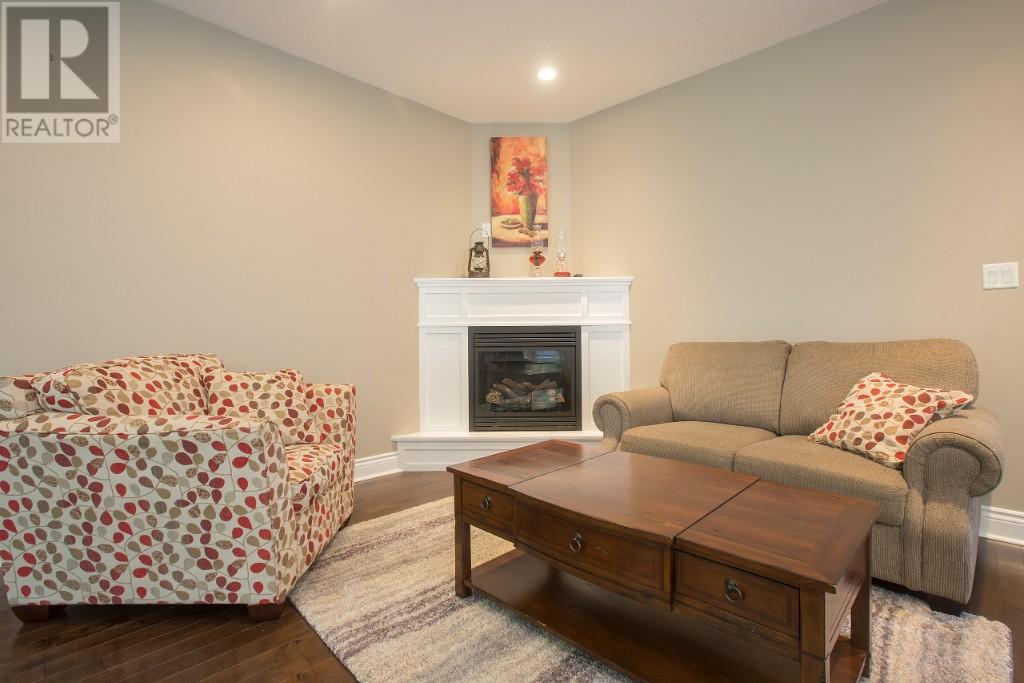
9 of 30
View Gallery
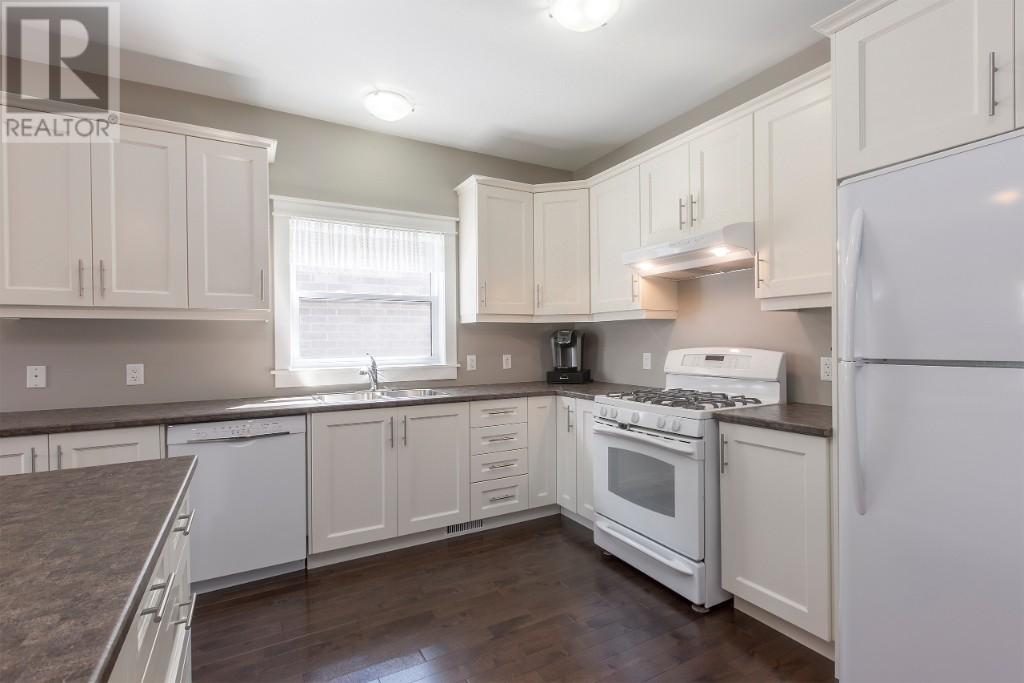
10 of 30
View Gallery
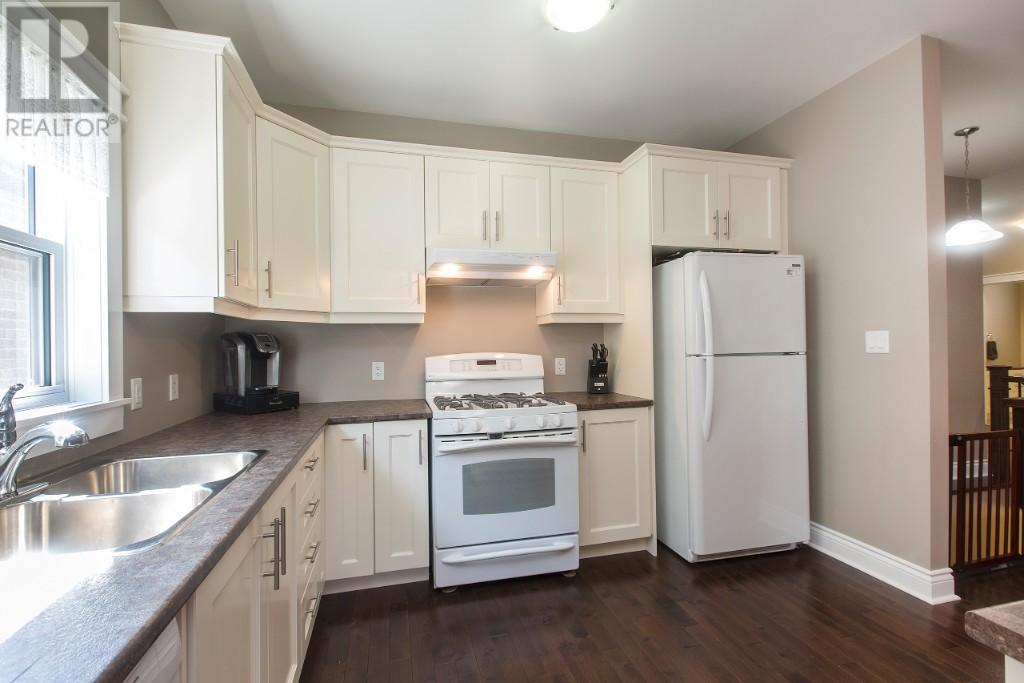
11 of 30
View Gallery
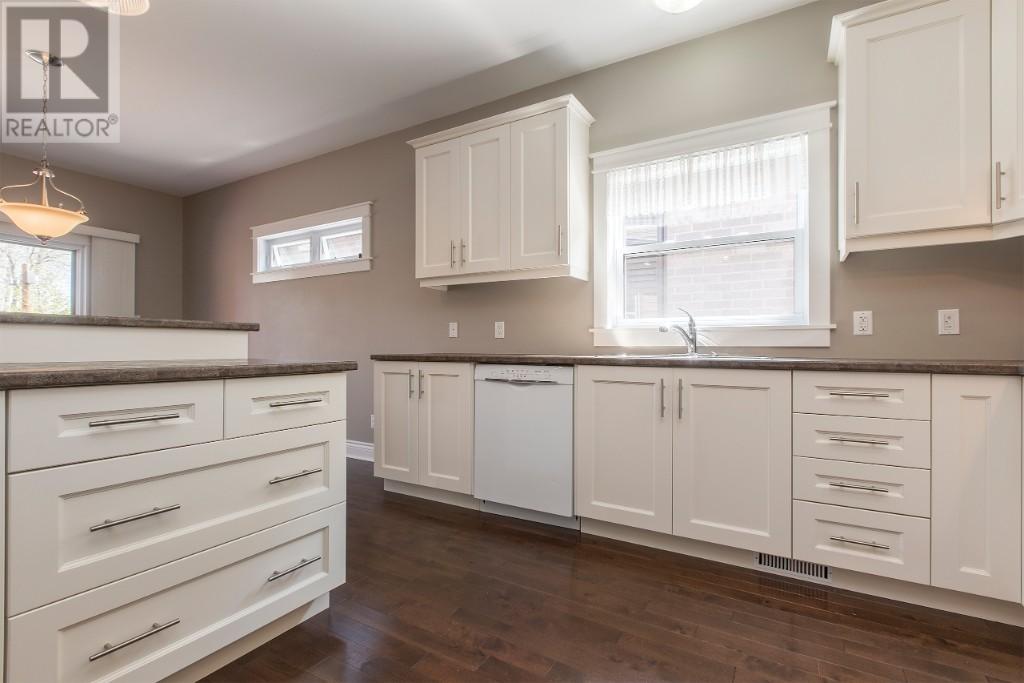
12 of 30
View Gallery
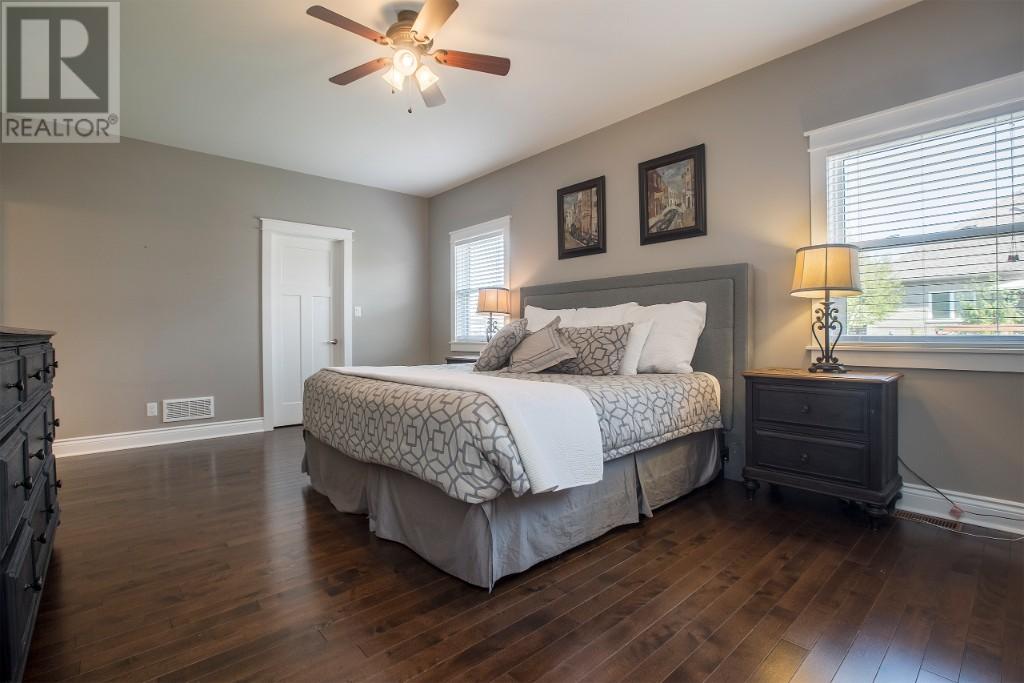
13 of 30
View Gallery
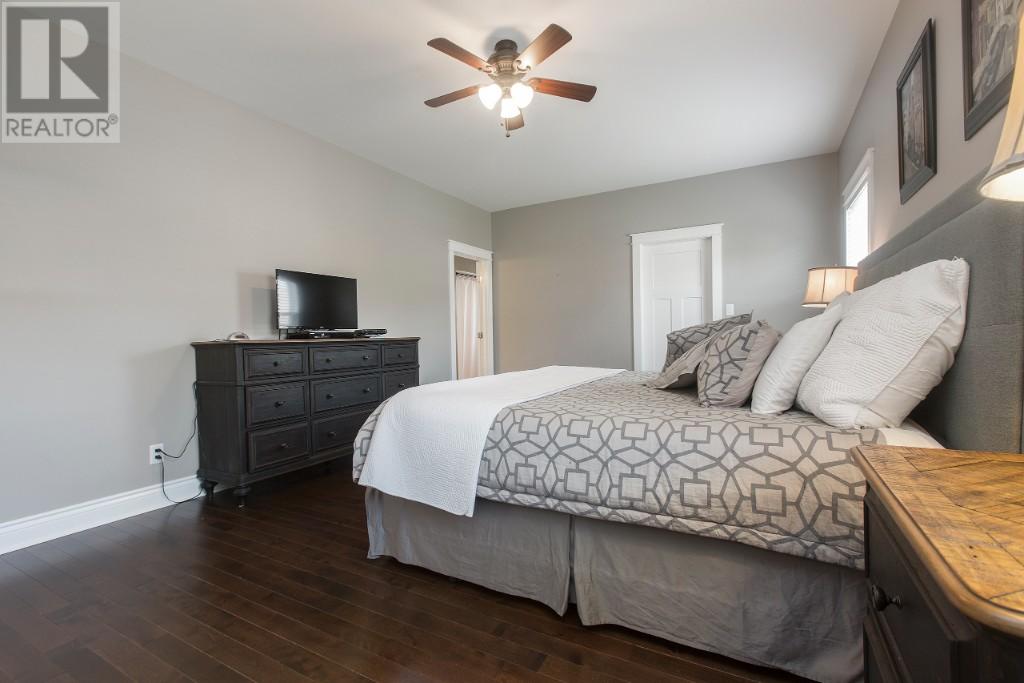
14 of 30
View Gallery
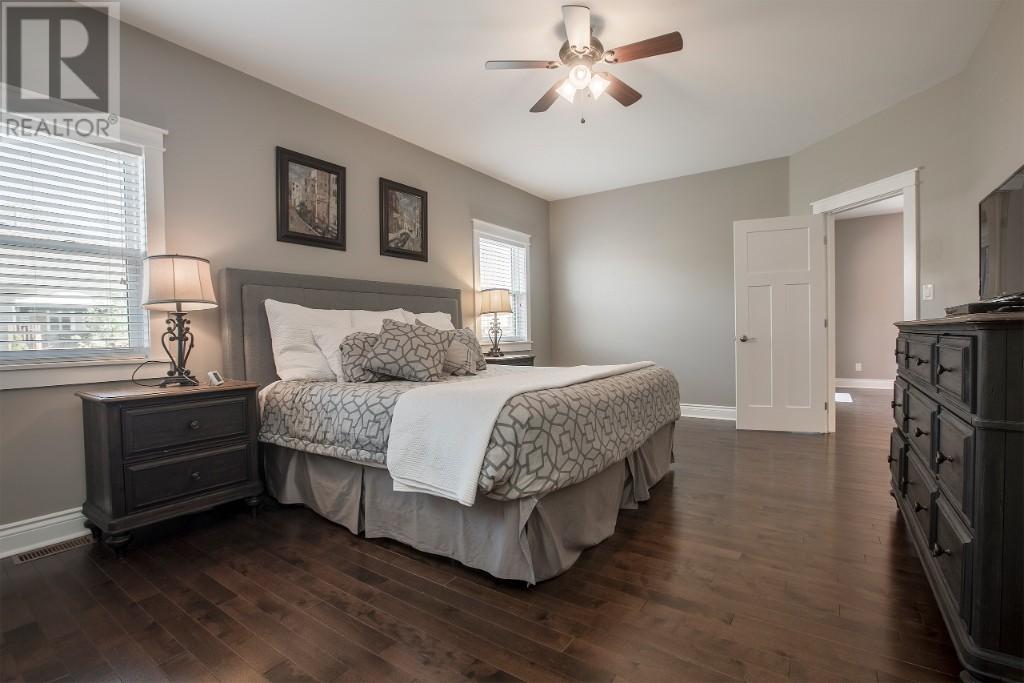
15 of 30
View Gallery
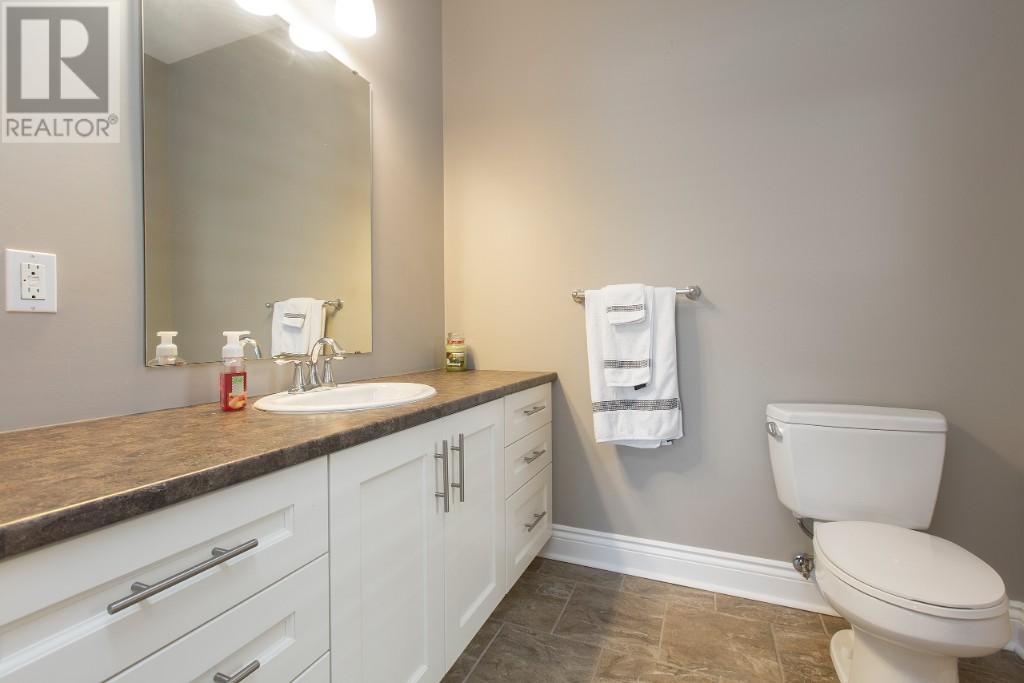
16 of 30
View Gallery
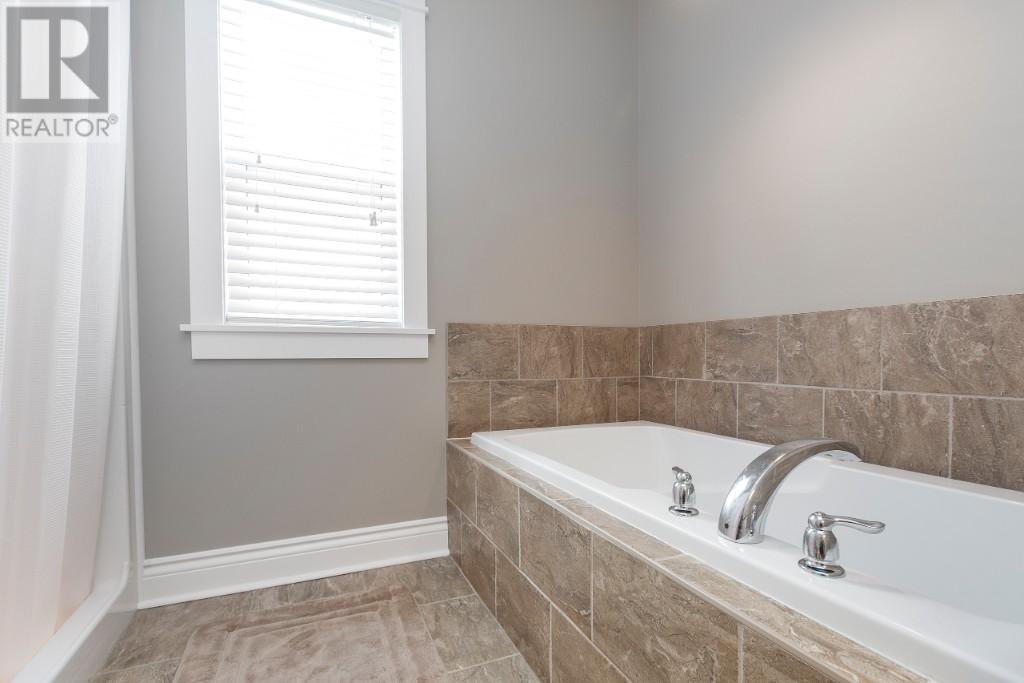
17 of 30
View Gallery
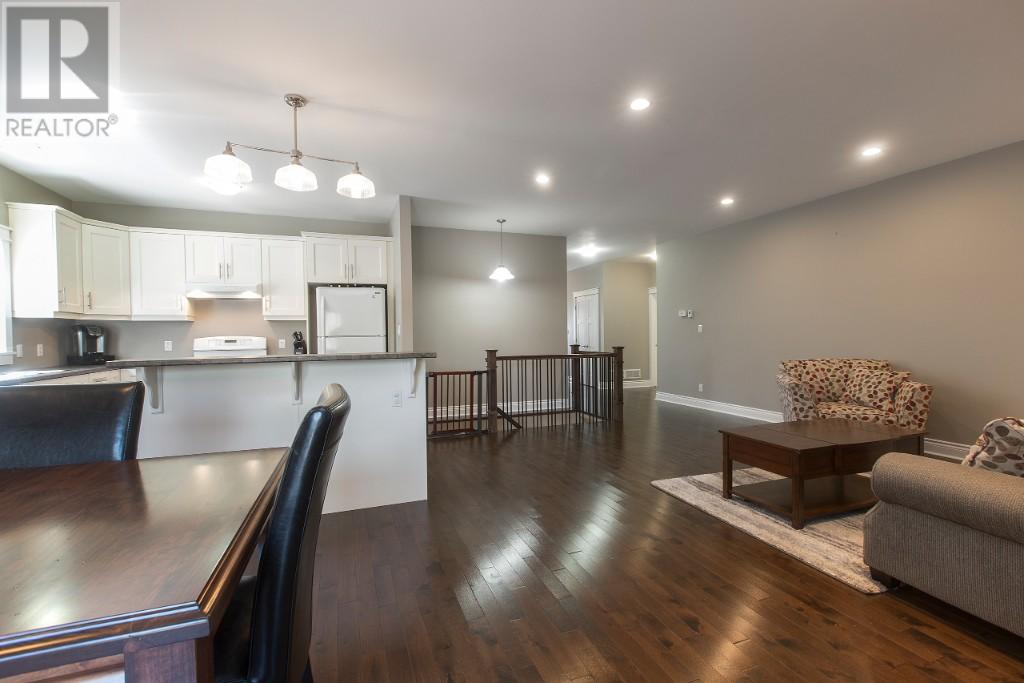
18 of 30
View Gallery
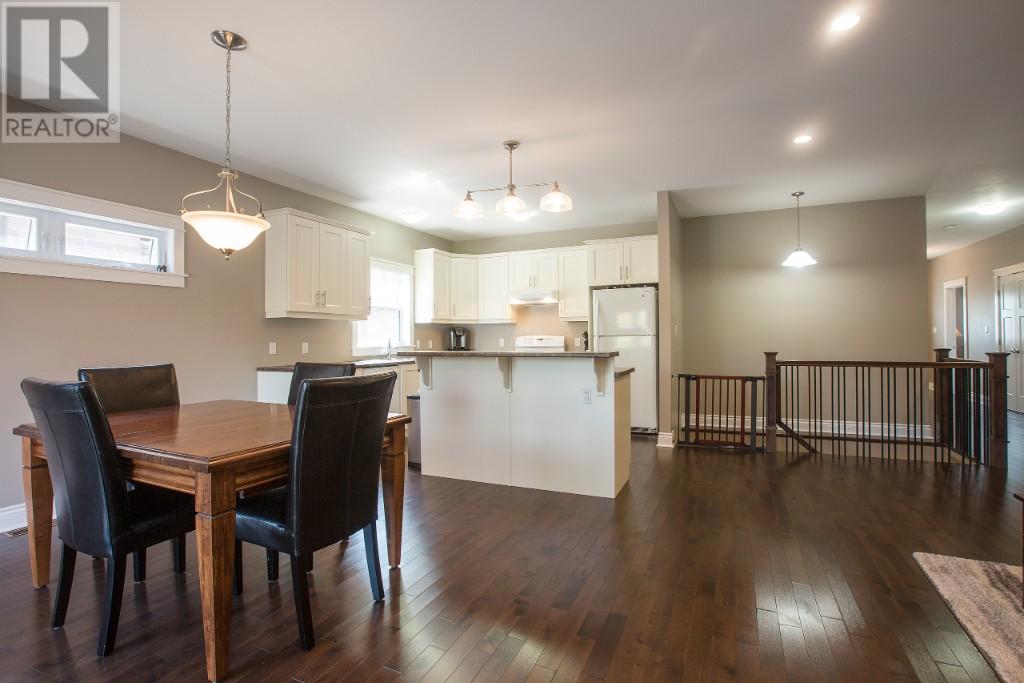
19 of 30
View Gallery
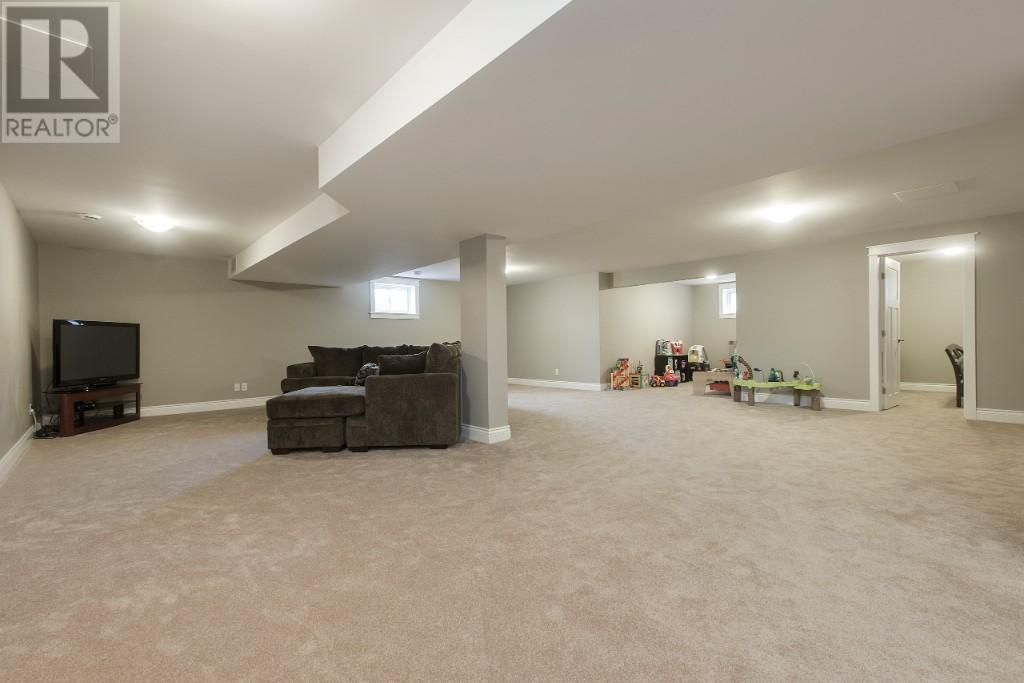
20 of 30
View Gallery
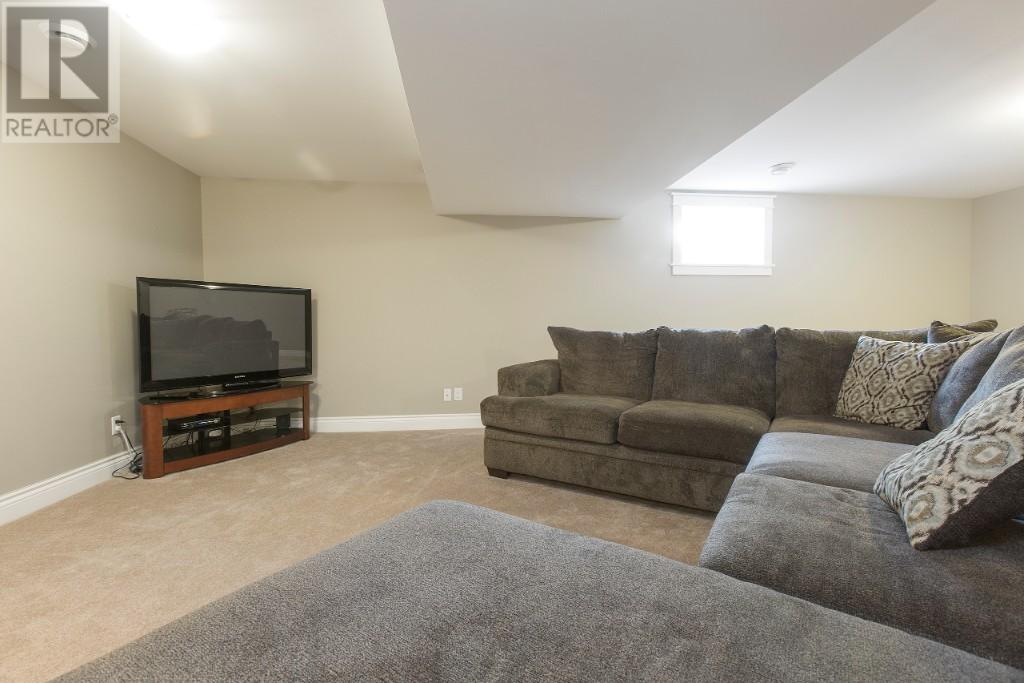
21 of 30
View Gallery
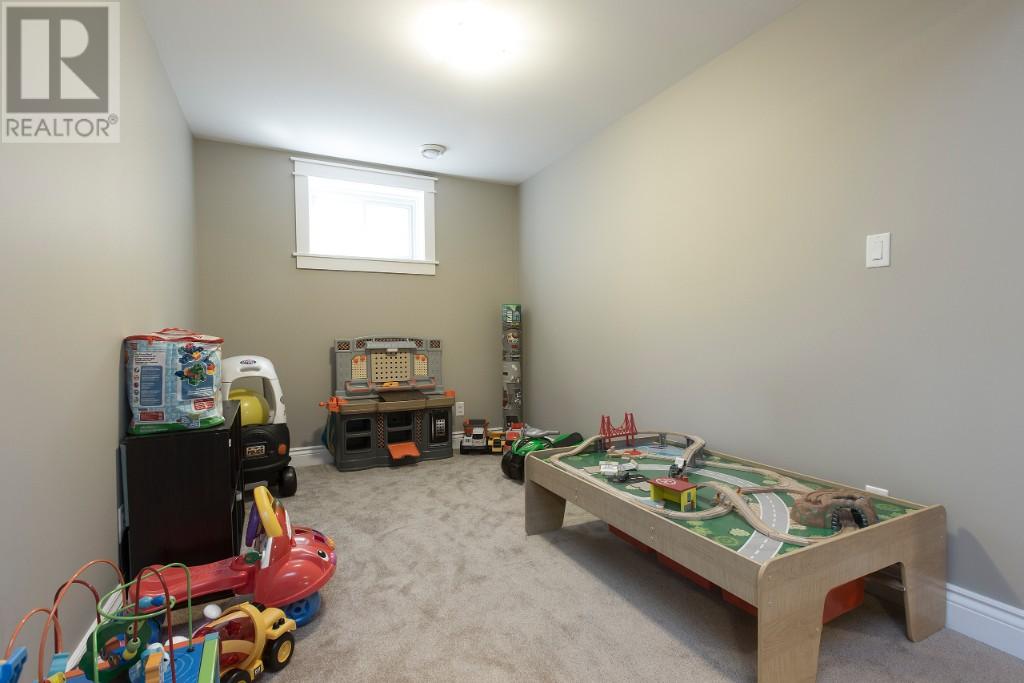
22 of 30
View Gallery
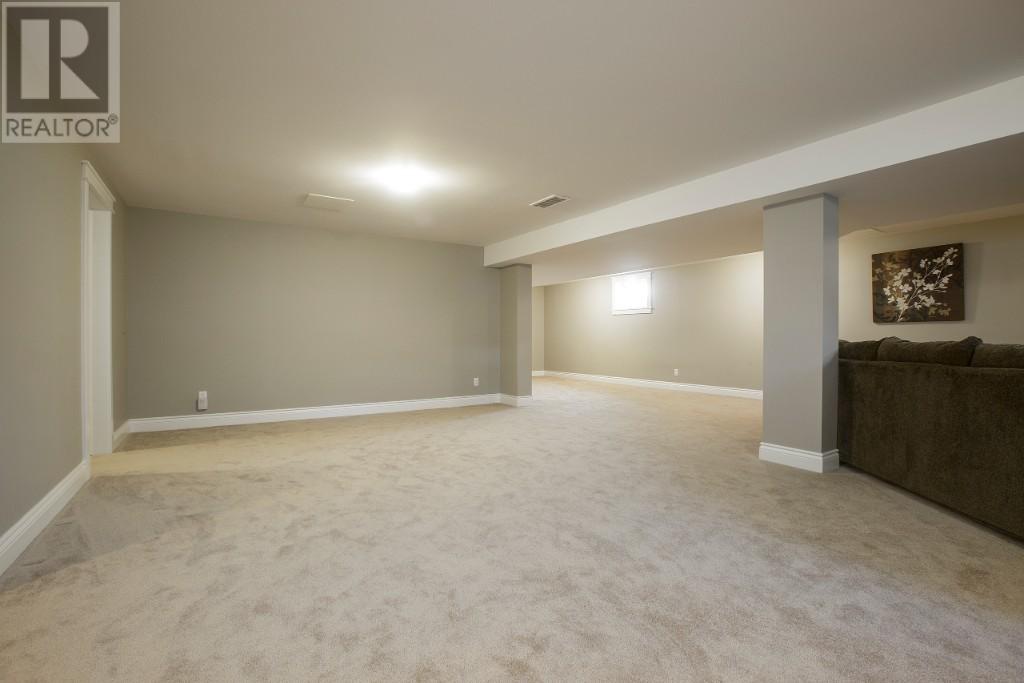
23 of 30
View Gallery
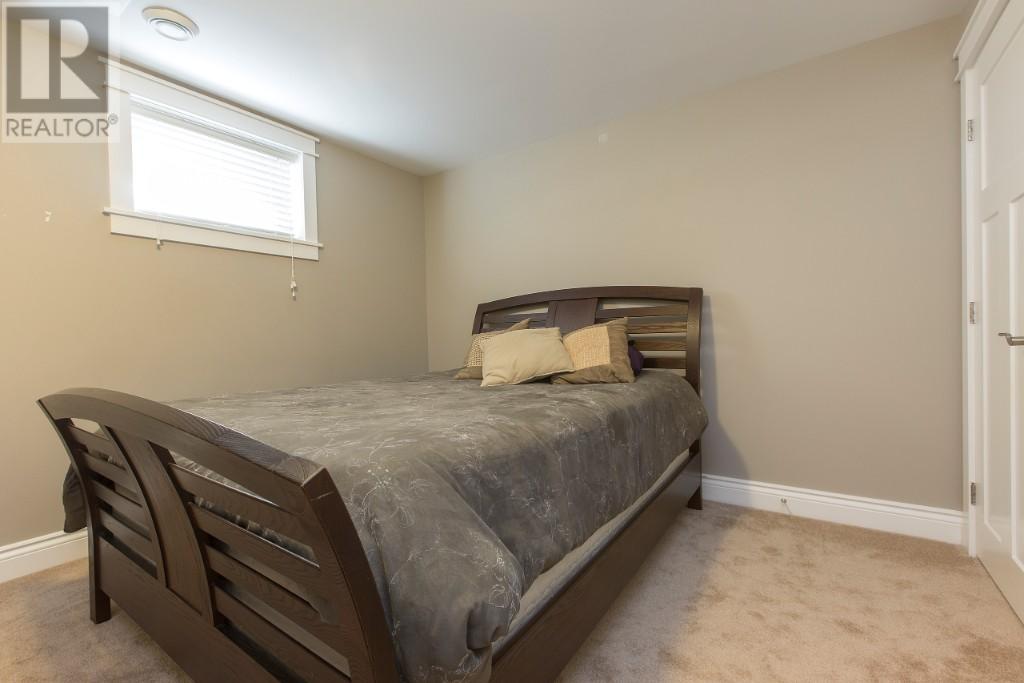
24 of 30
View Gallery
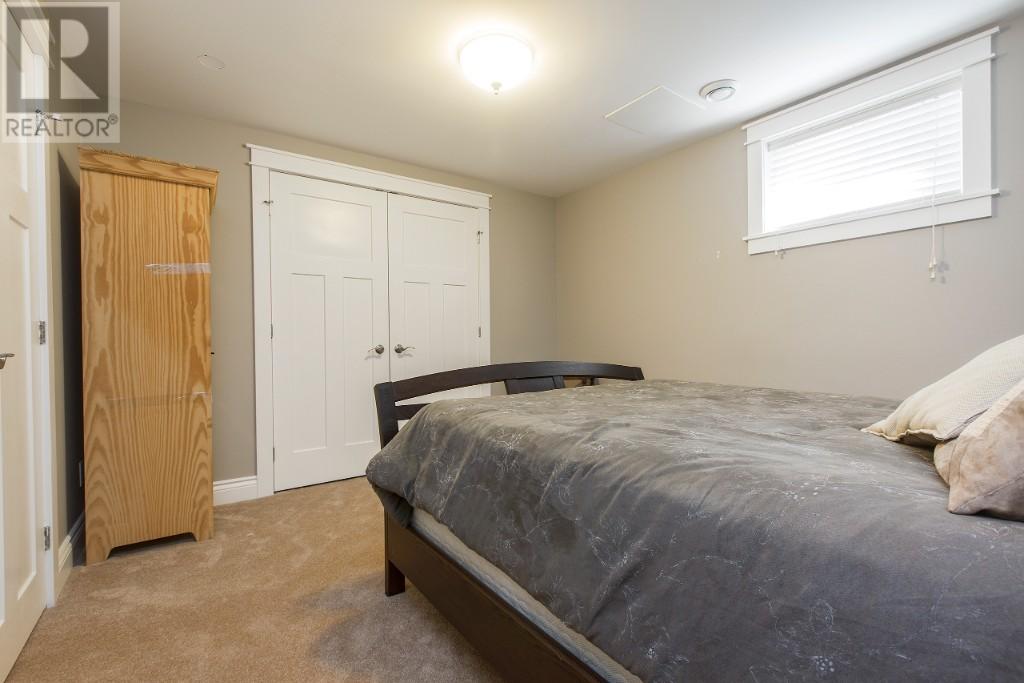
25 of 30
View Gallery
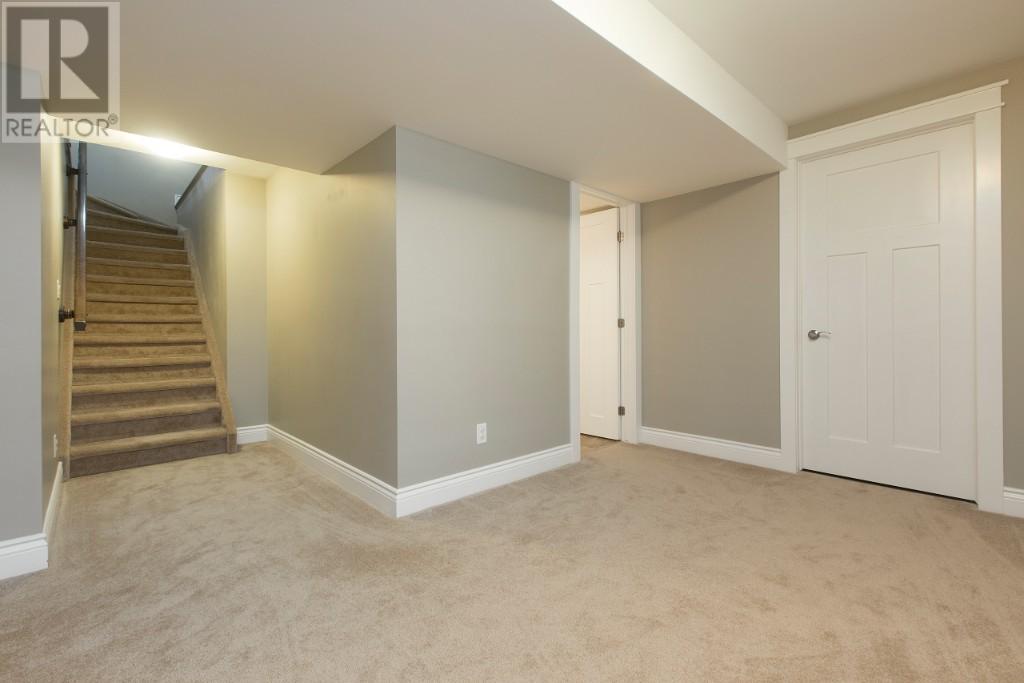
26 of 30
View Gallery
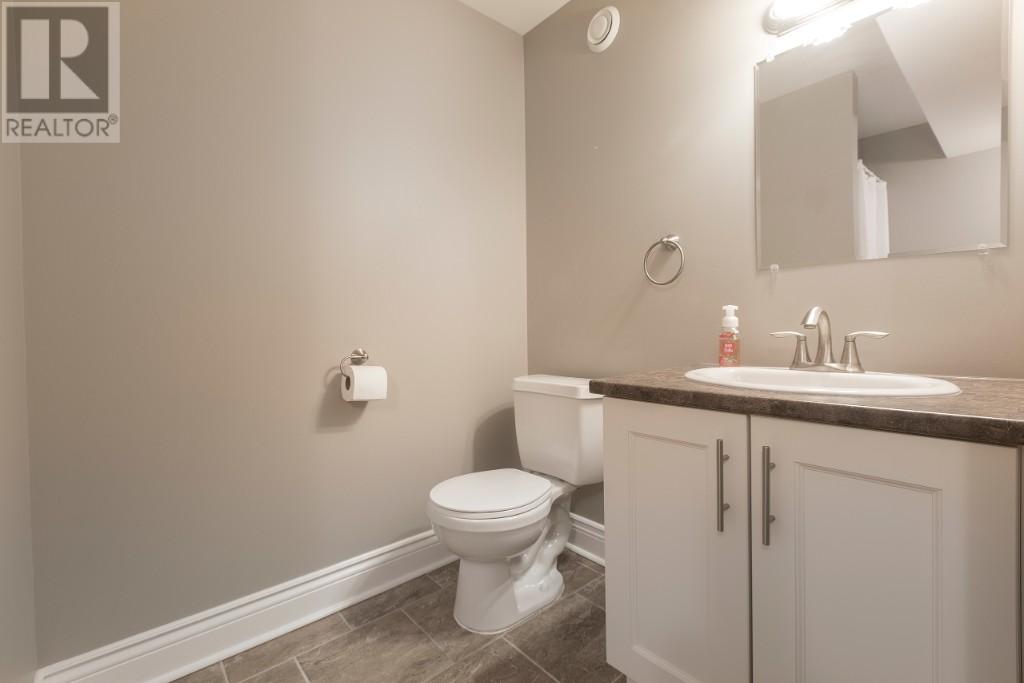
27 of 30
View Gallery
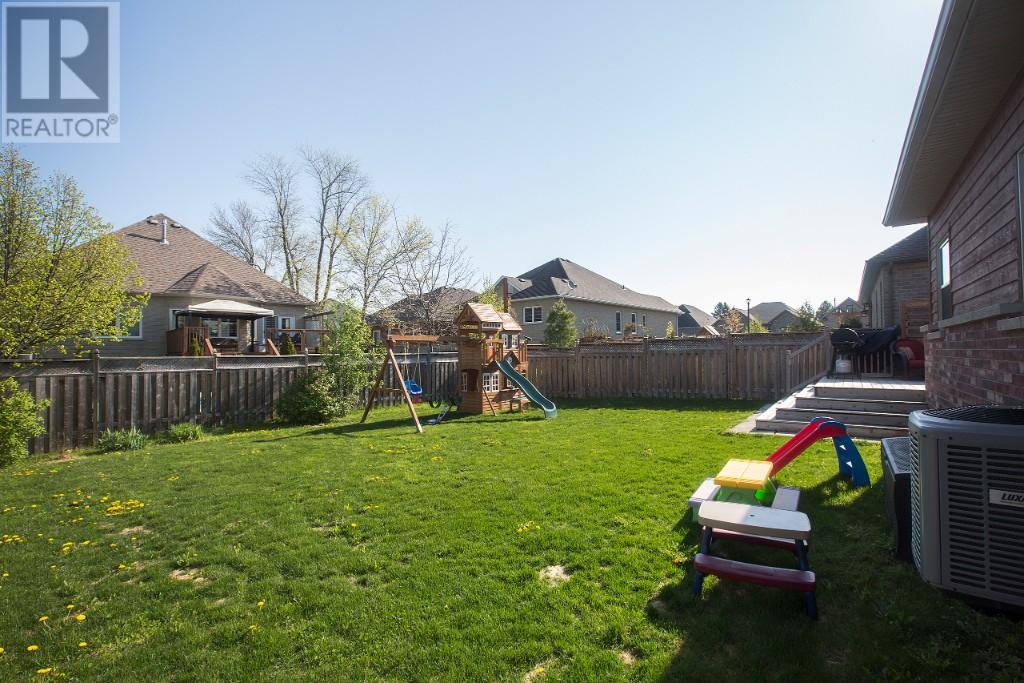
28 of 30
View Gallery
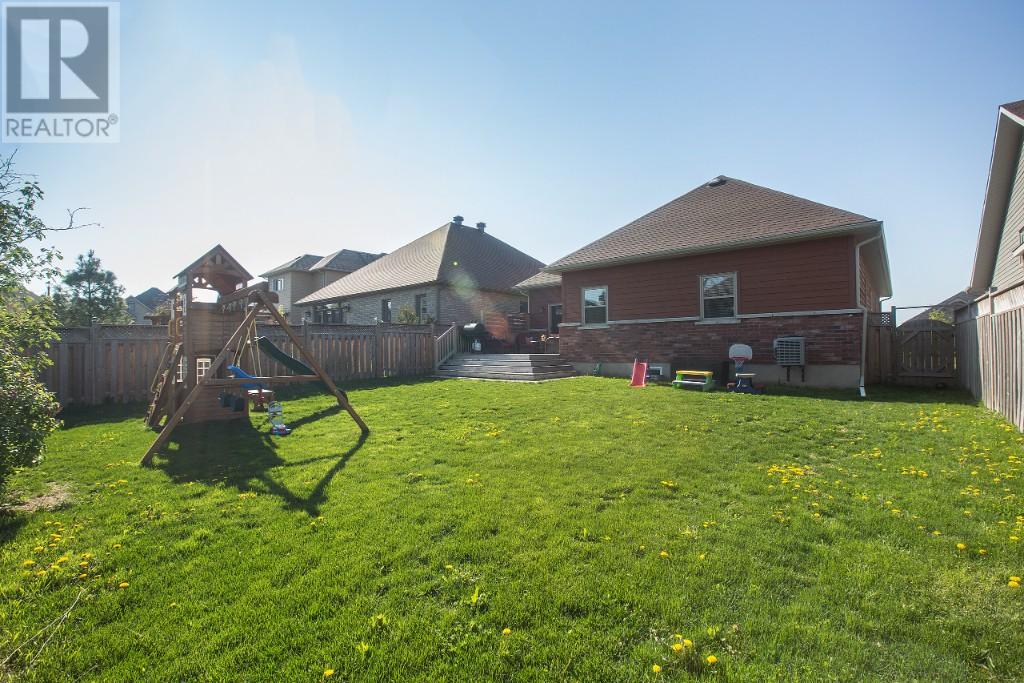
29 of 30
View Gallery
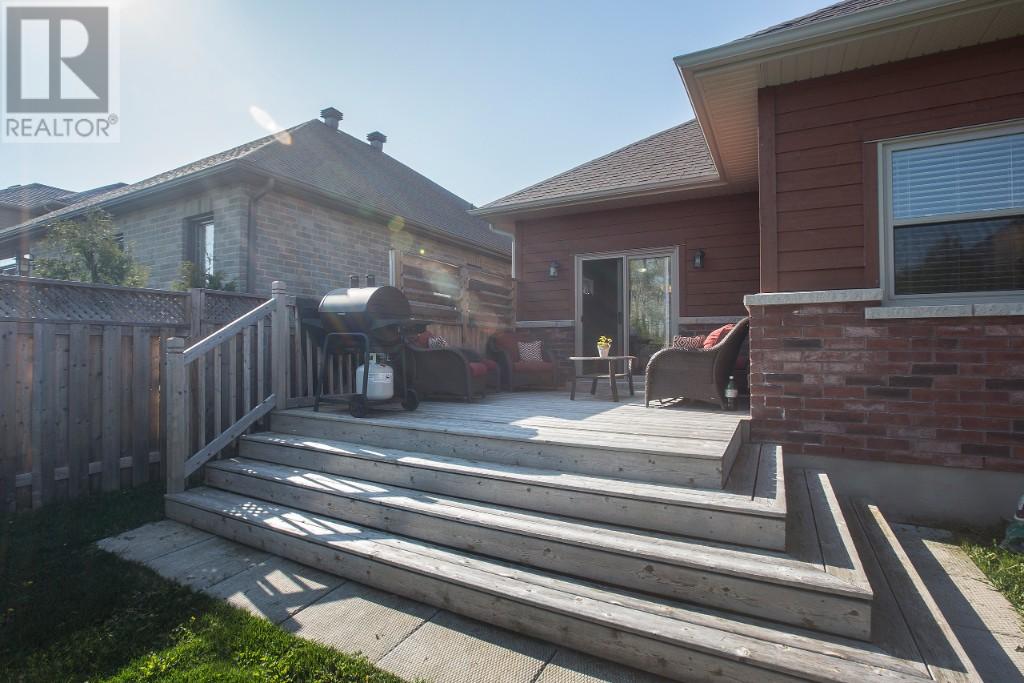
30 of 30
View Gallery
