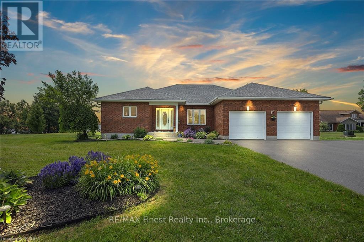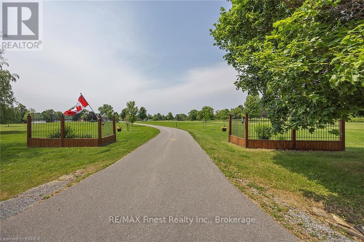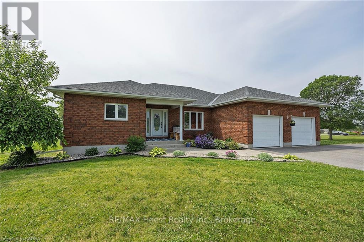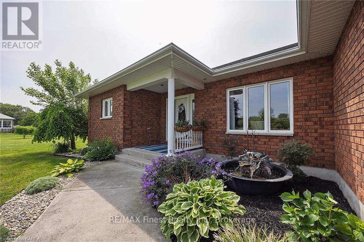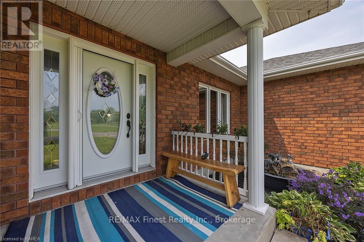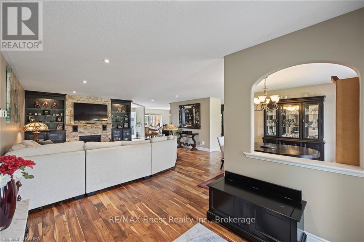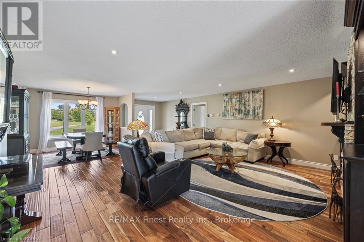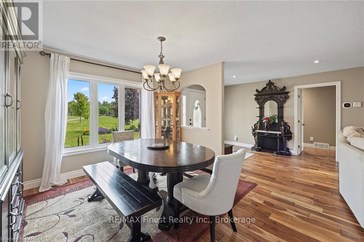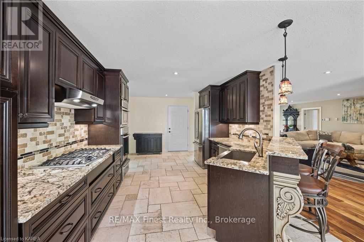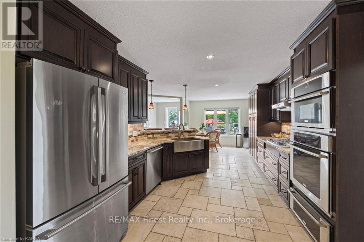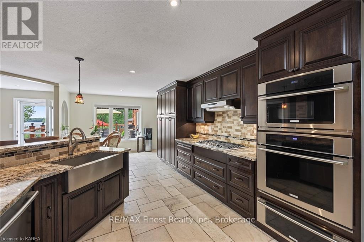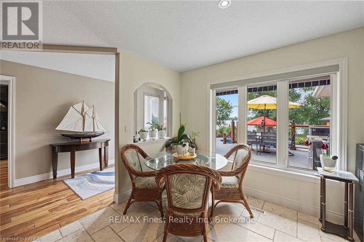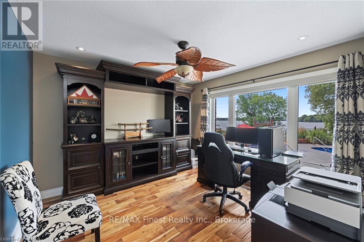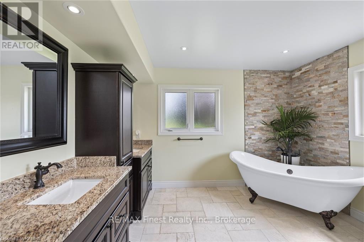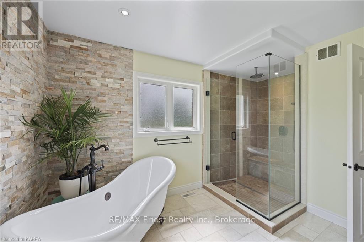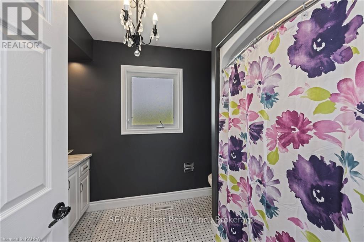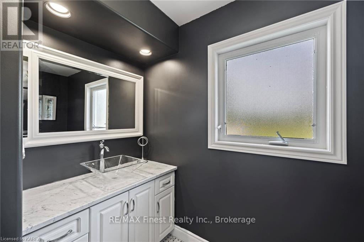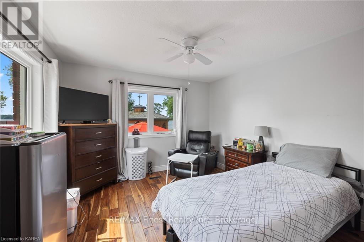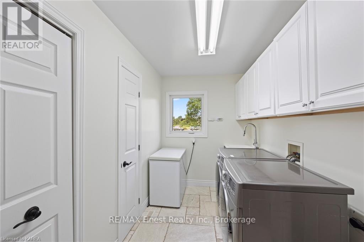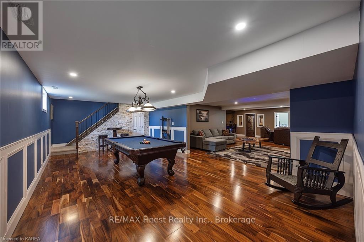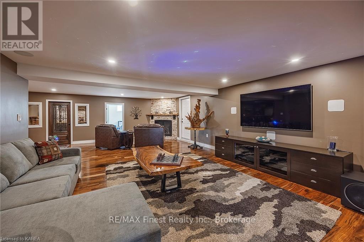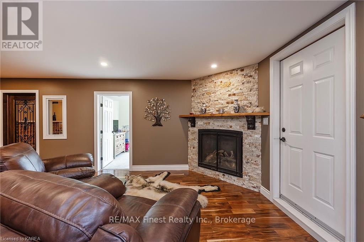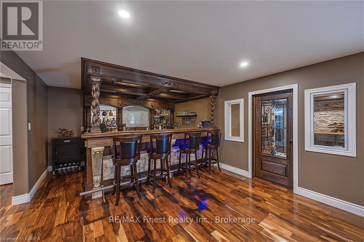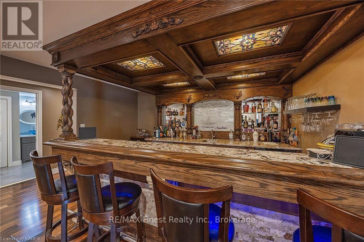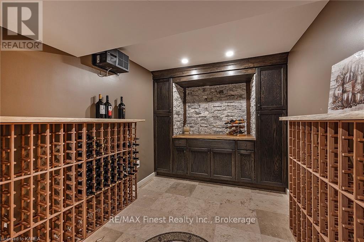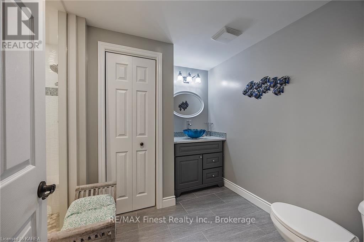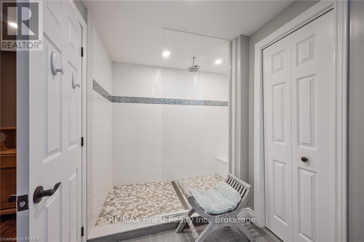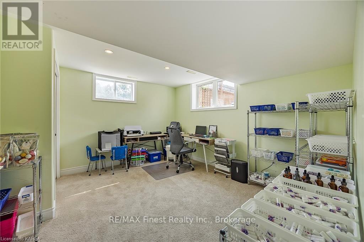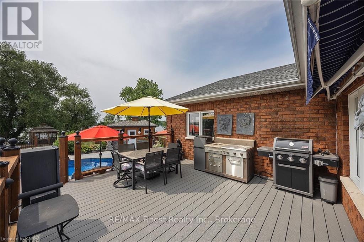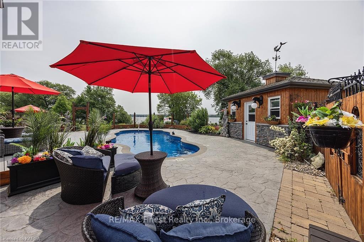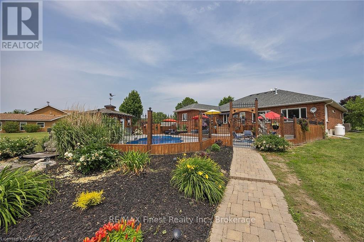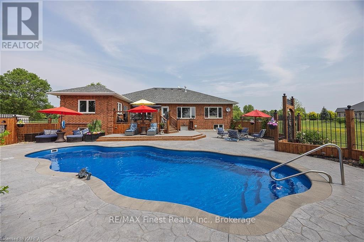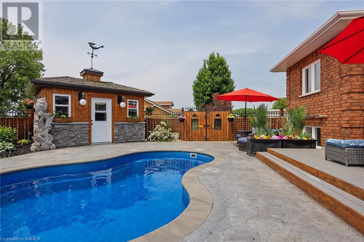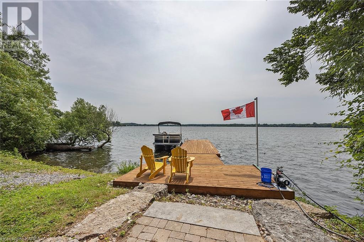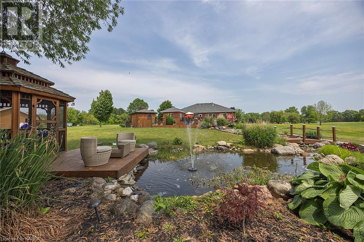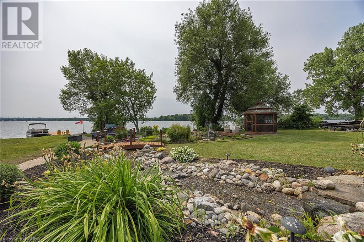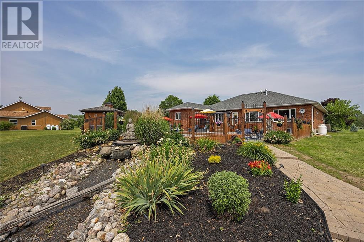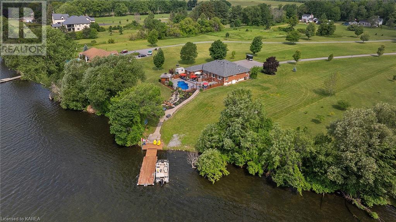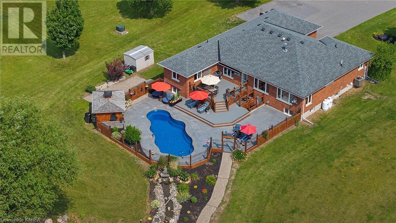This stunning all brick, custom-built bungalow is loaded with high-end finishes &\r\namazing features! Offering over 4,000 sq ft of finished living space on two\r\nlevels, you will be in awe of this executive home at the end of a dead-end road!\r\nOn the main level you will find 3 beds, 3 full baths, lrg eat-in kitchen, living &\r\ndining rooms, laundry room, office & spacious entryway to greet your guests! The 3\r\nbedrooms are excellent sizes & the primary ensuite will not disappoint w a\r\nbeautiful soaker tub, custom glass & tile shower & double sinks! With upgraded\r\nfinishes throughout such as granite countertops, high end appliances, gleaming\r\nhardwood, ceramic tile, heated floors in the bathrooms, wet bar, temperature\r\ncontrolled wine cellar, updated roof & windows, pot lights, wainscotting...the\r\nlist is endless!! The exterior of the home is phenomenal & has solar lighting to\r\nguide you along the interlocking stone pathways & patios in the yard leading from\r\nthe home to the 203 ft of level waterfront. It is the perfect place to gaze at the\r\nsunset from the screened in gazebo & listen to the custom waterfall & pond to\r\nrelax & unwind! What a gorgeous place to call home! This unique, one-of-a-kind\r\nproperty is in a fantastic location and is waiting for you! (id:4069)
| Address |
1215 ALLEN POINT DRIVE |
| List Price |
$1,649,900 |
| Property Type |
Single Family |
| Type of Dwelling |
House |
| Style of Home |
Bungalow |
| Area |
Ontario |
| Sub-Area |
Kingston (city North Of 401) |
| Bedrooms |
5 |
| Bathrooms |
3 |
| Lot Size |
218.7 Acre Sq. Ft. |
| MLS® Number |
X9411268 |
| Listing Brokerage |
RE/MAX FINEST REALTY INC., BROKERAGE
|
| Basement Area |
N/A |
| Postal Code |
K0H1S0 |
| Zoning |
ER-5 |
| Site Influences |
Waterfront, View |
| Features |
Lighting, Level |
| Amenities |
Fireplace(s) |
